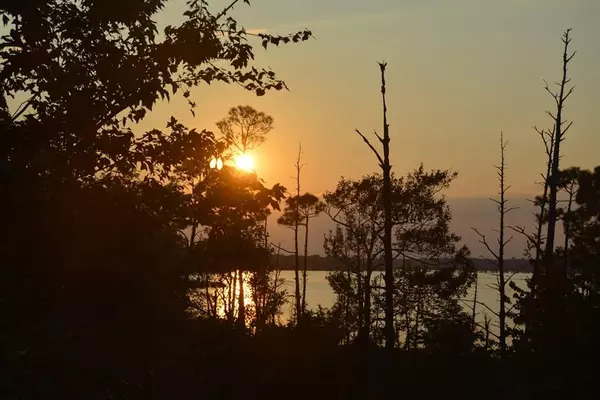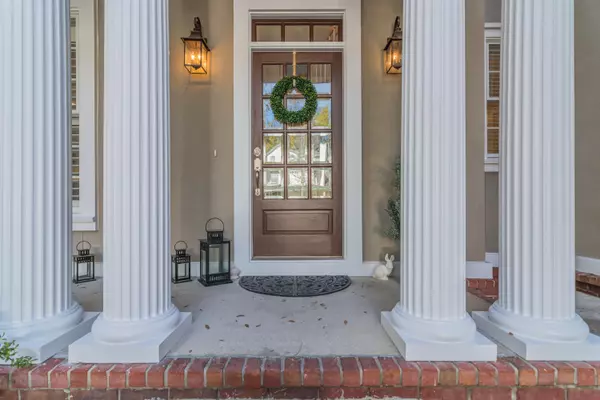$599,000
$599,000
For more information regarding the value of a property, please contact us for a free consultation.
1765 Osprey Cove Niceville, FL 32578
4 Beds
5 Baths
3,901 SqFt
Key Details
Sold Price $599,000
Property Type Single Family Home
Sub Type Southern
Listing Status Sold
Purchase Type For Sale
Square Footage 3,901 sqft
Price per Sqft $153
Subdivision Boltons Landing
MLS Listing ID 794099
Sold Date 04/30/18
Bedrooms 4
Full Baths 4
Half Baths 1
Construction Status Construction Complete
HOA Fees $60/qua
HOA Y/N Yes
Year Built 2000
Annual Tax Amount $4,411
Tax Year 2017
Lot Size 10,890 Sqft
Acres 0.25
Property Description
Coastal Florida dream home with over $70,000 in recent quality upgrades awaits a lucky new owner! Outfitted with both practical improvements like new roof, gutters, exterior and interior paint, rear deck overhaul, and new carpet as well as luxury renovations to kitchen, master bathroom, and additional bathrooms, this gracious property WILL NOT LAST. Perched on a fine, exterior lot in one of Bluewater Bay's finest gated enclaves, Bolton Village, this Charleston-style estate offers sweeping VIEWS of ROCKY BAYOU and backs to a wetlands preservation area providing a truly special sense of place! Inside, everything from the extensive, premium millwork to the Pella windows, two-story foyer with gorgeous chandelier and curving staircase to the inspired master retreat exudes quality and warmth.
Location
State FL
County Okaloosa
Area 13 - Niceville
Zoning County,Deed Restrictions,Resid Single Family
Rooms
Guest Accommodations Deed Access,Gated Community,TV Cable
Kitchen First
Interior
Interior Features Ceiling Crwn Molding, Ceiling Raised, Ceiling Tray/Cofferd, Fireplace 2+, Floor Hardwood, Floor Tile, Floor WW Carpet, Kitchen Island, Lighting Recessed, Pantry, Plantation Shutters, Renovated, Shelving, Washer/Dryer Hookup, Window Treatmnt Some, Woodwork Painted
Appliance Auto Garage Door Opn, Cooktop, Dishwasher, Disposal, Microwave, Oven Double, Refrigerator, Smoke Detector
Exterior
Exterior Feature Balcony, Columns, Fenced Lot-Part, Fireplace, Lawn Pump, Shower, Sprinkler System
Garage Garage Attached
Garage Spaces 2.0
Pool None
Community Features Deed Access, Gated Community, TV Cable
Utilities Available Electric, Gas - Natural, Phone, Public Sewer, Public Water, TV Cable, Underground
View Bayou
Private Pool No
Building
Lot Description Covenants, Sidewalk, Within 1/2 Mile to Water
Story 2.0
Structure Type Foundation Off Grade,Frame,Roof Dimensional Shg,Roof Pitched,Siding Brick Some,Siding CmntFbrHrdBrd,Stucco,Trim Aluminum,Trim Vinyl,Trim Wood
Construction Status Construction Complete
Schools
Elementary Schools Bluewater
Others
HOA Fee Include Accounting,Management
Assessment Amount $180
Energy Description AC - 2 or More,AC - Central Elect,Ceiling Fans,Double Pane Windows,Heat Cntrl Electric,Heat Cntrl Gas,Heat Pump Air To Air,Insulated Doors,Insulated Floors,Ridge Vent,Water Heater - Gas,Water Heater - Tnkls
Financing Conventional,VA
Read Less
Want to know what your home might be worth? Contact us for a FREE valuation!

Our team is ready to help you sell your home for the highest possible price ASAP
Bought with Keller Williams Realty Nville






