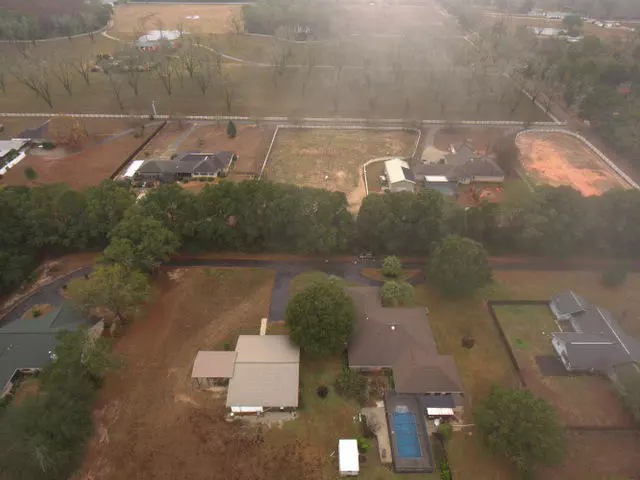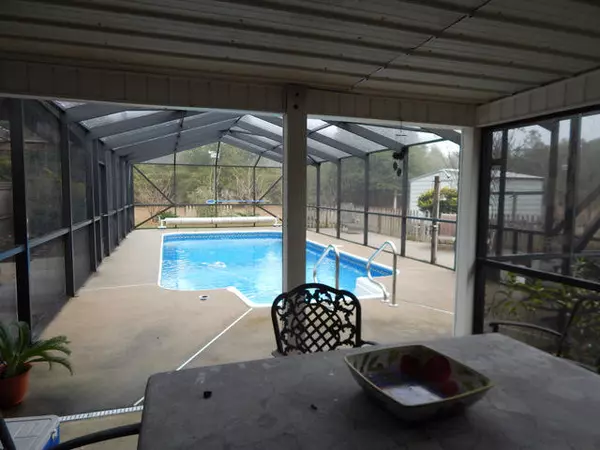$285,000
$289,900
1.7%For more information regarding the value of a property, please contact us for a free consultation.
4048 Cooper Lane Holt, FL 32564
4 Beds
3 Baths
3,172 SqFt
Key Details
Sold Price $285,000
Property Type Single Family Home
Sub Type Ranch
Listing Status Sold
Purchase Type For Sale
Square Footage 3,172 sqft
Price per Sqft $89
Subdivision Metes And Bounds
MLS Listing ID 765749
Sold Date 06/13/17
Bedrooms 4
Full Baths 3
Construction Status Construction Complete
HOA Y/N No
Year Built 2006
Lot Size 1.840 Acres
Acres 1.84
Property Description
NEW PRICE ! Serenity and country living awaits you and located close to main access points, such as I-10 and highway 90. This acerage property includes a 40x60 workshop that will house an RV, boat, trailer and more. The shop is partially enclosed with a bathroom and A/C window unit. There is an in ground, enclosed swimming pool, a sprinkler system and a 660 foot deep well that has plentiful and clear water. The home is accessed by black top road and driveway and a circular drive for additional parking. Inside, you will find a rambling Ranch style home with 4 bedrooms and 3 bathrooms that was custom built by the current owner. There is 2 separate living areas and a sun room overlooking the pool area. The floor plan is well planned, has a huge laundry area & extensive,solid wood cabinetry.
Location
State FL
County Okaloosa
Area 25 - Crestview Area
Zoning County
Rooms
Kitchen First
Interior
Interior Features Breakfast Bar, Built-In Bookcases, Ceiling Crwn Molding, Floor Tile, Lighting Recessed, Lighting Track, Pantry, Pull Down Stairs, Split Bedroom, Washer/Dryer Hookup, Window Treatment All
Appliance Auto Garage Door Opn, Dishwasher, Microwave, Oven Self Cleaning, Refrigerator, Refrigerator W/IceMk, Smoke Detector, Stove/Oven Electric
Exterior
Exterior Feature Columns, Deck Enclosed, Patio Open, Pool - Enclosed, Pool - Vinyl Liner, Porch, Sprinkler System, Workshop, Yard Building
Parking Features Boat, Detached, Garage Attached, Other, Oversized, RV, See Remarks
Garage Spaces 2.0
Pool Private
Utilities Available Electric, Private Well, Septic Tank, TV Cable, Underground
Private Pool Yes
Building
Lot Description Cleared, Dead End, Interior, Level, See Remarks, Survey Available
Story 1.0
Structure Type Brick,Roof Dimensional Shg,Slab,Trim Vinyl
Construction Status Construction Complete
Schools
Elementary Schools Baker
Others
Energy Description AC - Central Elect,Ceiling Fans,Double Pane Windows,Heat Cntrl Electric,Heat Pump Air To Air,Ridge Vent,See Remarks,Storm Doors,Water Heater - Elect
Financing Conventional,FHA,RHS,VA
Read Less
Want to know what your home might be worth? Contact us for a FREE valuation!

Our team is ready to help you sell your home for the highest possible price ASAP
Bought with Keller Williams Realty Nville






