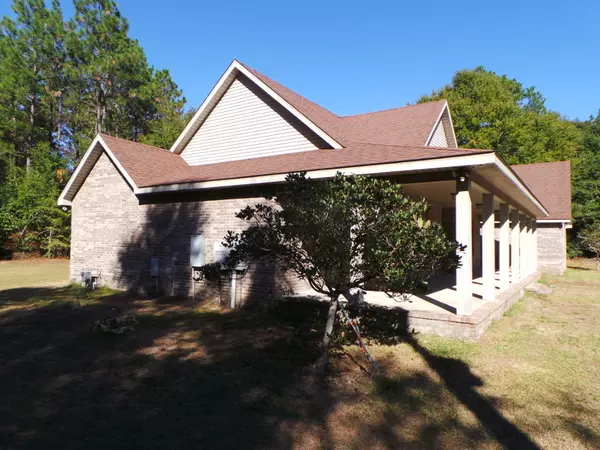$160,000
$160,000
For more information regarding the value of a property, please contact us for a free consultation.
593 Southside Drive Holt, FL 32564
4 Beds
2 Baths
2,188 SqFt
Key Details
Sold Price $160,000
Property Type Single Family Home
Sub Type Ranch
Listing Status Sold
Purchase Type For Sale
Square Footage 2,188 sqft
Price per Sqft $73
Subdivision Nonesuch Way
MLS Listing ID 742787
Sold Date 12/31/15
Bedrooms 4
Full Baths 2
Construction Status Construction Complete
HOA Y/N No
Year Built 2006
Annual Tax Amount $1,758
Tax Year 2014
Lot Size 1.310 Acres
Acres 1.31
Property Description
Beautiful Sprawling Ranch Style Home on 1.3 Acres in Holt, FL ~ Minutes from I-10! Come home to relax with a glass of sweet tea on the large country front porch. Home features over 2100sqft of open floor plan, split bedrooms, high ceilings and more! Kitchen offers electric stove/oven, dishwasher and built-in microwave. Master suite boasts his and her walk in closets, trey ceiling and bath offers double vanity, garden tub and separate shower. Tons of storage in the 2 car garage AND a detached garage with even more covered storage.
Location
State FL
County Okaloosa
Area 25 - Crestview Area
Zoning Resid Single Family
Rooms
Kitchen First
Interior
Interior Features Ceiling Vaulted, Floor Tile, Floor WW Carpet, Split Bedroom
Appliance Microwave, Stove/Oven Electric
Exterior
Exterior Feature Patio Covered
Parking Features Garage Attached, Garage Detached
Garage Spaces 2.0
Pool None
Utilities Available Public Water, Septic Tank
Private Pool No
Building
Lot Description Corner
Story 1.0
Structure Type Roof Composite Shngl,Siding Brick Some,Slab
Construction Status Construction Complete
Schools
Elementary Schools Baker
Others
Energy Description AC - Central Elect,Ceiling Fans,Double Pane Windows,Heat Cntrl Electric,Water Heater - Tnkls
Financing Conventional,FHA,Other
Read Less
Want to know what your home might be worth? Contact us for a FREE valuation!

Our team is ready to help you sell your home for the highest possible price ASAP
Bought with Exit Realty N F I






