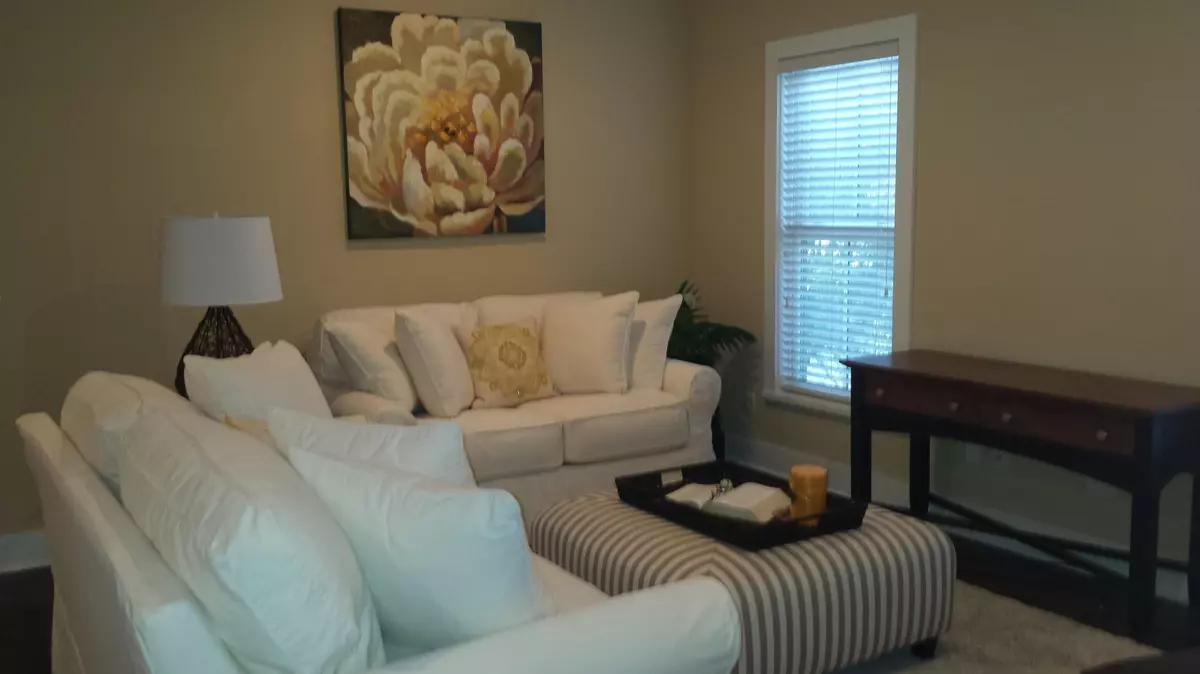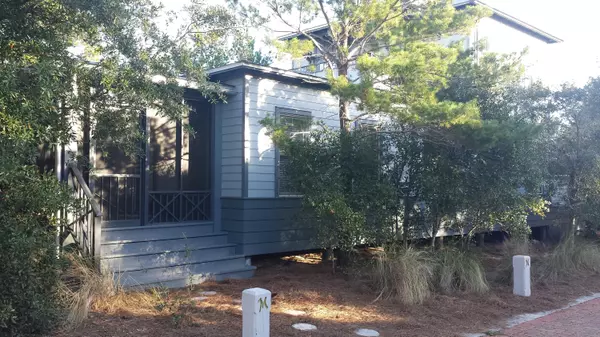$475,000
$505,900
6.1%For more information regarding the value of a property, please contact us for a free consultation.
9 Kareny Lane Seacrest, FL 32461
3 Beds
3 Baths
1,512 SqFt
Key Details
Sold Price $475,000
Property Type Single Family Home
Sub Type Beach House
Listing Status Sold
Purchase Type For Sale
Square Footage 1,512 sqft
Price per Sqft $314
Subdivision Magnolia Cottages
MLS Listing ID 724943
Sold Date 05/07/15
Bedrooms 3
Full Baths 3
Construction Status Construction Complete
HOA Fees $118/ann
HOA Y/N Yes
Year Built 2005
Property Description
DEEDED BEACH ACCESS RIGHT ACROSS THE STREET! COMMUNITY POOL! PERFECTLY LOCATED ON 30A! BEAUTIFUL 2 STORY HOME, RECENTLY EXTERIOR REPAINTED,ALL NEW PORCH SCREENING,RECENTLY RE-DECORATED WITH NEW LIVING ROOM FURNITURE AND ACCESSORIES-NEW BED LINENS-NEW BATH LINENS-ALL NEW ACCESSORIES,BEAUTIFUL HARDWOOD FLOORS THROUGHOUT,GRANITE COUNTERS IN KITCHEN,CUSTOM CABINETRY, BARN DOOR STYLE DOORS THROUGHOUT 1ST FLOOR IS MAIN LIVING AREAS WITH 2 BEDROOMS AND 2 FULL BATHROOMS,UPSTAIRS IS ALL MASTER SUITE. DOUBLE FRENCH DOORS LEAD OUT TO HUGE DECK OFF MASTER! PERFECT FOR RELAXING AFTER A LONG DAY AT THE BEACH!FRONT SCREENED PORCH IS ALSO PERFECT FOR JUST HANGING OUT AND ENJOYING THE NATURAL LANDSCAPE OF THIS WOODED BEACH COMMUNITY! PERFECT RENTAL! Seller says...bring me an offer!
Location
State FL
County Walton
Area 18 - 30A East
Zoning Resid Single Family
Rooms
Guest Accommodations Deed Access,Pets Allowed,Pool,Separate Storage
Kitchen First
Interior
Interior Features Breakfast Bar, Floor Hardwood, Floor Tile, Furnished - All, Owner's Closet, Pantry, Split Bedroom, Window Treatment All, Woodwork Painted
Appliance Dishwasher, Disposal, Dryer, Microwave, Oven Continue Clean, Refrigerator W/IceMk, Smoke Detector, Smooth Stovetop Rnge, Stove/Oven Electric, Washer
Exterior
Exterior Feature Deck Open, Porch Screened, Shower, Sprinkler System
Garage Other, See Remarks
Community Features Deed Access, Pets Allowed, Pool, Separate Storage
Utilities Available Public Sewer, Public Water, Tap Fee Paid
Building
Lot Description Easements, Restrictions, See Remarks, Within 1/2 Mile to Water, Wooded
Story 2.0
Structure Type Foundation On Piling,Frame,Roof Metal,Siding CmntFbrHrdBrd,Trim Wood
Construction Status Construction Complete
Schools
Elementary Schools Van R Butler
Others
HOA Fee Include Accounting,Legal,Licenses/Permits,Management,Other Utilities
Assessment Amount $1,417
Energy Description AC - Central Elect,Ceiling Fans,Double Pane Windows,Heat Cntrl Electric,See Remarks,Water Heater - Elect
Read Less
Want to know what your home might be worth? Contact us for a FREE valuation!

Our team is ready to help you sell your home for the highest possible price ASAP
Bought with Surfside Property Group






