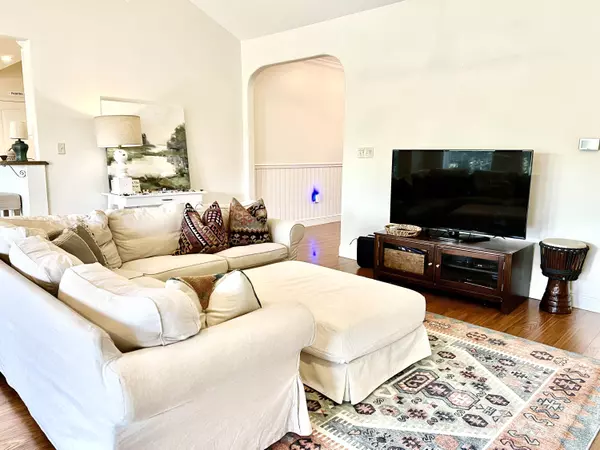$685,000
$715,000
4.2%For more information regarding the value of a property, please contact us for a free consultation.
1760 Fox Hill Road Defuniak Springs, FL 32433
4 Beds
3 Baths
2,772 SqFt
Key Details
Sold Price $685,000
Property Type Single Family Home
Sub Type Craftsman Style
Listing Status Sold
Purchase Type For Sale
Square Footage 2,772 sqft
Price per Sqft $247
Subdivision Metes & Bounds
MLS Listing ID 925665
Sold Date 08/23/23
Bedrooms 4
Full Baths 2
Half Baths 1
Construction Status Construction Complete
HOA Y/N No
Year Built 2008
Annual Tax Amount $2,449
Tax Year 2022
Lot Size 10.550 Acres
Acres 10.55
Property Description
Like New spacious home sitting on 10.5 picturesque acres. The property is located on a paved road and has a paved driveway with electric gate. The open concept interior flows effortlessly onto the back porch making entertaining effortless throughout the 3,654 sq ft of total space that the home offers. The massive 3-car garage & workshop provides ample space for any projects that you find yourself doing. Seller has upgraded the home with a metal roof (2021), Trane HVAC (2021), Whole House Dehumidifier (2021), Eco Water Whole House Bottled Water-grade filtration system (2021), new interior paint, light fixtures, livestock fence, barn and large chicken coop, large concrete floor fully enclosed and covered chain linked dog kennel (2021). Schedule a showing today!
Location
State FL
County Walton
Area 23 - North Walton County
Zoning Agriculture,County,Horses Allowed,Unrestricted
Rooms
Kitchen First
Interior
Interior Features Breakfast Bar, Ceiling Tray/Cofferd, Ceiling Vaulted, Floor Hardwood, Floor Tile, Newly Painted, Pantry, Pull Down Stairs, Split Bedroom, Washer/Dryer Hookup
Appliance Dishwasher, Dryer, Microwave, Refrigerator W/IceMk, Smoke Detector, Smooth Stovetop Rnge, Stove/Oven Electric, Washer, Wine Refrigerator
Exterior
Exterior Feature Columns, Porch, Workshop
Garage Garage, Oversized
Garage Spaces 3.0
Pool None
Utilities Available Electric, Private Well, Septic Tank
Private Pool No
Building
Lot Description Survey Available
Story 1.0
Structure Type Roof Metal,Siding CmntFbrHrdBrd,Slab
Construction Status Construction Complete
Schools
Elementary Schools Paxton
Others
Energy Description AC - Central Elect,Ceiling Fans,Heat Cntrl Electric,Ridge Vent,Storm Windows,Water Heater - Elect
Financing Conventional,FHA,RHS,VA
Read Less
Want to know what your home might be worth? Contact us for a FREE valuation!

Our team is ready to help you sell your home for the highest possible price ASAP
Bought with Keller Williams Realty Navarre






