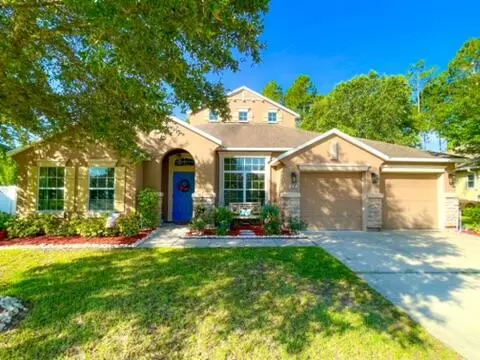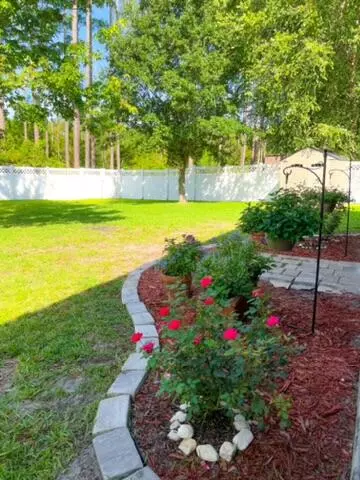$530,000
$574,000
7.7%For more information regarding the value of a property, please contact us for a free consultation.
405 Chattan Way Other, FL
4 Beds
4 Baths
3,081 SqFt
Key Details
Sold Price $530,000
Property Type Single Family Home
Sub Type Traditional
Listing Status Sold
Purchase Type For Sale
Square Footage 3,081 sqft
Price per Sqft $172
Subdivision Aberdeen/Wellington Parkst Johns, Fl
MLS Listing ID 910079
Sold Date 03/15/23
Bedrooms 4
Full Baths 3
Half Baths 1
Construction Status Construction Complete
HOA Fees $4/ann
HOA Y/N Yes
Year Built 2010
Annual Tax Amount $6,263
Tax Year 2021
Lot Size 0.300 Acres
Acres 0.3
Property Description
This lovingly maintained 2 story in desirable Aberdeen Wellington Park is a must-see! On a quiet cul-de-sac, this 4BR, 3.5 bath home features one of the largest lots in the neighborhood and a fenced backyard. Inside, you'll love the open concept gourmet kitchen with island, pantry, vaulted ceilings. The spacious 1st floor master boasts an ensuite bath with whirlpool, shower and large walk-in closet. Also on 1st floor are a guestroom with bath and 2 more BRs. Upstairs are 2 bonus/loft spaces ready for your big screen TV and pool table. Attached 2 car garage plus 2 driveway spaces. Wonderful neighborhood amenities including pools, fitness facility, playground, etc. Nearby golf, shopping, great schools, plus easy access to area beaches and NAS Jacksonville make this one irresistible!
Location
State FL
County See Remarks
Area 30 - Other Counties
Zoning Resid Single Family
Rooms
Guest Accommodations Exercise Room,Pets Allowed,Playground,Pool
Kitchen First
Interior
Interior Features Breakfast Bar, Ceiling Vaulted, Floor Laminate, Floor Tile, Floor WW Carpet, Kitchen Island, Pantry, Washer/Dryer Hookup
Appliance Auto Garage Door Opn, Dishwasher, Dryer, Microwave, Oven Self Cleaning, Refrigerator, Stove/Oven Electric, Washer
Exterior
Exterior Feature Fenced Back Yard, Patio Enclosed, Porch Screened
Parking Features Garage Attached
Garage Spaces 2.0
Pool None
Community Features Exercise Room, Pets Allowed, Playground, Pool
Utilities Available Electric, Public Sewer, Public Water
Private Pool No
Building
Lot Description Cul-De-Sac, Curb & Gutter, Irregular, Sidewalk
Story 2.0
Structure Type Stone,Stucco
Construction Status Construction Complete
Schools
Elementary Schools Not Available
Others
HOA Fee Include Master Association,Recreational Faclty
Assessment Amount $50
Energy Description AC - Central Elect,Heat Cntrl Electric,Water Heater - Elect
Financing Conventional,VA
Read Less
Want to know what your home might be worth? Contact us for a FREE valuation!

Our team is ready to help you sell your home for the highest possible price ASAP
Bought with The Premier Property Group Seacrest Office






