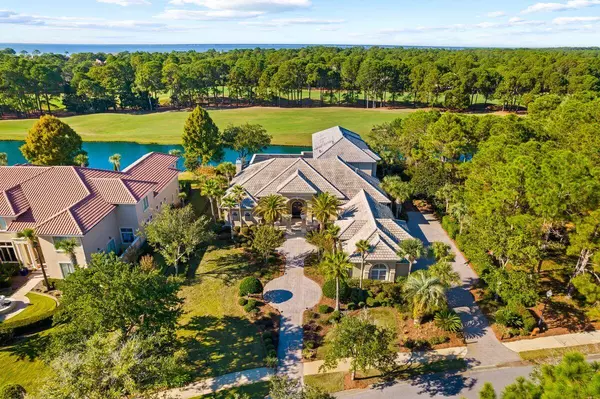$2,800,000
$2,875,000
2.6%For more information regarding the value of a property, please contact us for a free consultation.
3404 Ravenwood Lane Miramar Beach, FL 32550
4 Beds
4 Baths
5,241 SqFt
Key Details
Sold Price $2,800,000
Property Type Single Family Home
Sub Type Traditional
Listing Status Sold
Purchase Type For Sale
Square Footage 5,241 sqft
Price per Sqft $534
Subdivision Burnt Pine
MLS Listing ID 911643
Sold Date 02/28/23
Bedrooms 4
Full Baths 4
Construction Status Construction Complete
HOA Fees $412/qua
HOA Y/N Yes
Year Built 2006
Annual Tax Amount $14,305
Tax Year 2021
Property Description
This spectacular estate is located in the exclusive community of Burnt Pine in the Sandestin Golf and Beach Resort. Enjoy your stunning lake and golf course views in this meticulously maintained home. A well-planned layout provides everything you need for daily living on the main level and includes a three-car garage and additional golf cart garage. This home has an amazing second-level screened patio, bonus entertaining room and bedroom suite perfect for extended family or guests complete with private elevator. The master suite takes up the left wing of the home and is complete with his/her walk-in closets, separate shower and tub and a cozy sitting room off the bedroom. The main level has an office, formal dining room, living room with fireplace and a family room off the open kitchen.
Location
State FL
County Walton
Area 15 - Miramar/Sandestin Resort
Zoning Resid Single Family
Rooms
Guest Accommodations Beach,Boat Launch,Deed Access,Exercise Room,Fishing,Gated Community,Golf,Marina,Pickle Ball,Picnic Area,Playground,Pool,Short Term Rental - Not Allowed,Tennis,TV Cable,Waterfront
Kitchen First
Interior
Interior Features Breakfast Bar, Ceiling Crwn Molding, Elevator, Fireplace, Fireplace Gas, Floor Tile, Furnished - All, Guest Quarters, Kitchen Island, Pantry, Washer/Dryer Hookup, Wet Bar, Window Treatment All
Appliance Central Vacuum, Cooktop, Dishwasher, Disposal, Dryer, Microwave, Refrigerator, Stove/Oven Gas, Washer
Exterior
Exterior Feature Balcony, Fireplace, Guest Quarters, Hot Tub, Patio Covered, Pool - Heated, Pool - In-Ground, Porch, Porch Screened, Separate Living Area, Sprinkler System, Summer Kitchen
Garage Garage, Garage Attached
Garage Spaces 4.0
Pool Private
Community Features Beach, Boat Launch, Deed Access, Exercise Room, Fishing, Gated Community, Golf, Marina, Pickle Ball, Picnic Area, Playground, Pool, Short Term Rental - Not Allowed, Tennis, TV Cable, Waterfront
Utilities Available Community Sewer, Community Water, Gas - Natural, TV Cable
Waterfront Description Lake
View Lake
Private Pool Yes
Building
Lot Description Covenants, Golf Course, Within 1/2 Mile to Water
Story 2.0
Water Lake
Structure Type Roof Concrete,Stucco
Construction Status Construction Complete
Schools
Elementary Schools Van R Butler
Others
HOA Fee Include Master Association,Security,Trash,TV Cable
Assessment Amount $1,238
Energy Description AC - 2 or More
Read Less
Want to know what your home might be worth? Contact us for a FREE valuation!

Our team is ready to help you sell your home for the highest possible price ASAP
Bought with Berkshire Hathaway HomeServices






