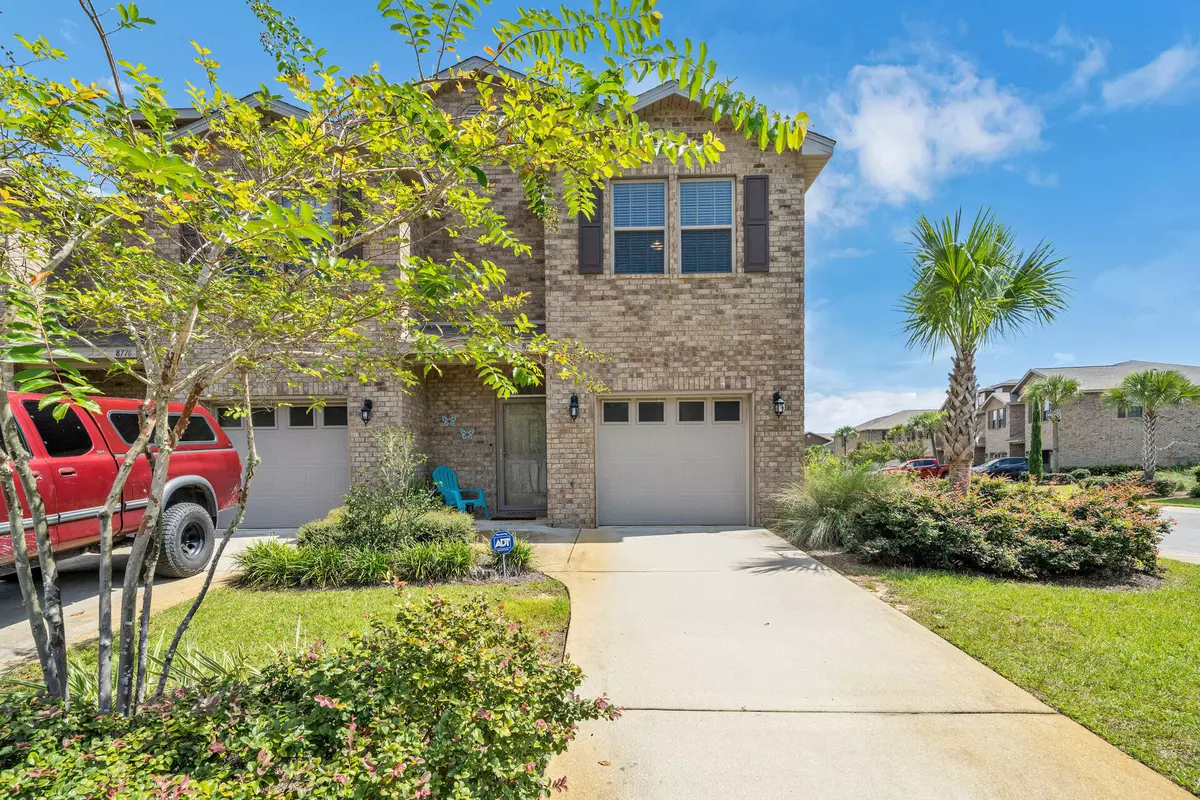$300,000
$329,500
9.0%For more information regarding the value of a property, please contact us for a free consultation.
8778 Brown Pelican Circle Navarre, FL 32566
3 Beds
3 Baths
1,552 SqFt
Key Details
Sold Price $300,000
Property Type Single Family Home
Sub Type Contemporary
Listing Status Sold
Purchase Type For Sale
Square Footage 1,552 sqft
Price per Sqft $193
Subdivision Reserve Pointe
MLS Listing ID 909138
Sold Date 01/17/23
Bedrooms 3
Full Baths 2
Half Baths 1
Construction Status Construction Complete
HOA Fees $250/mo
HOA Y/N Yes
Year Built 2017
Annual Tax Amount $2,461
Tax Year 2021
Lot Size 1,742 Sqft
Acres 0.04
Property Description
Don't Miss this Opportunity to Own this Remarkable End Unit Townhome with 3 Bedrooms, 2 1/2 Bathrooms, 1 Car Garage, Community Pool & Playground! This home's prime location, tucked away on the corner in the back of the community, directly across from the extra guest parking, makes it a gem! You will feel at home the moment you enter the front door. The Glass Storm Door is perfect to enjoy some extra light & views. The spacious, open concept of the 1st floor is ideal! The main living area features beautiful & functional built-in storage & entertainment space. The living area's ample size gives plenty of room for your furnishings. The Dining Area offers ample space for a formal dining table. The counter hight bar extends from the kitchen into the dining area, perfect for informal dinners or
Location
State FL
County Santa Rosa
Area 11 - Navarre/Gulf Breeze
Zoning Resid Single Family
Rooms
Guest Accommodations Pets Allowed,Playground,Pool,Short Term Rental - Not Allowed
Kitchen First
Interior
Interior Features Breakfast Bar, Built-In Bookcases, Floor Tile, Floor Vinyl, Floor WW Carpet, Furnished - None, Lighting Recessed, Pantry, Washer/Dryer Hookup, Window Treatment All
Appliance Auto Garage Door Opn, Dishwasher, Disposal, Microwave, Refrigerator W/IceMk, Security System, Smoke Detector, Smooth Stovetop Rnge, Stove/Oven Electric
Exterior
Exterior Feature Hurricane Shutters, Patio Open, Sprinkler System
Parking Features Garage Attached, Guest
Garage Spaces 1.0
Pool Community
Community Features Pets Allowed, Playground, Pool, Short Term Rental - Not Allowed
Utilities Available Public Sewer, Public Water
Private Pool Yes
Building
Lot Description Corner, Covenants, Level, Restrictions, Sidewalk
Story 2.0
Structure Type Brick,Roof Dimensional Shg,Slab
Construction Status Construction Complete
Schools
Elementary Schools Bennett C Russell
Others
HOA Fee Include Accounting,Ground Keeping,Management,Recreational Faclty,Repairs/Maintenance
Assessment Amount $250
Energy Description AC - Central Elect,Ceiling Fans,Heat Cntrl Electric,Storm Doors,Water Heater - Elect
Financing Conventional,FHA,VA
Read Less
Want to know what your home might be worth? Contact us for a FREE valuation!

Our team is ready to help you sell your home for the highest possible price ASAP
Bought with FLIGHTLINE REALTY & PROPERTY MANANGEMENT LLC





