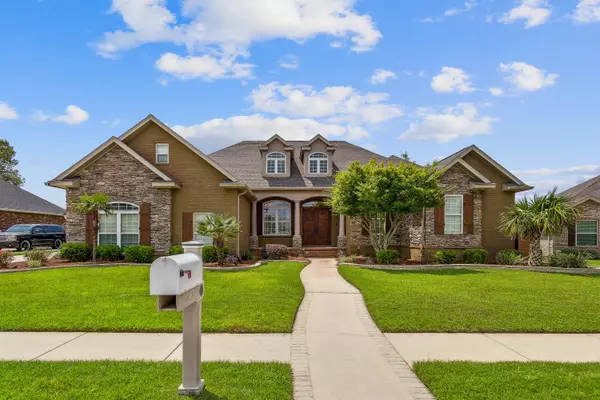$795,000
$795,000
For more information regarding the value of a property, please contact us for a free consultation.
1092 Black Walnut Trail Pensacola, FL 32514
4 Beds
3 Baths
3,438 SqFt
Key Details
Sold Price $795,000
Property Type Single Family Home
Sub Type Traditional
Listing Status Sold
Purchase Type For Sale
Square Footage 3,438 sqft
Price per Sqft $231
Subdivision White Cedar Gardens
MLS Listing ID 906516
Sold Date 09/15/22
Bedrooms 4
Full Baths 3
Construction Status Construction Complete
HOA Fees $37/ann
HOA Y/N Yes
Year Built 2002
Lot Size 0.280 Acres
Acres 0.28
Property Description
WOW! This POOL home is a MUST SEE! Beautiful CUSTOM HOME located in the Prestigious White Cedar Gardens Subdivision. The exterior is a combination of Stone and Stucco finishes, with an interior Tuscany feel finished off with a relaxing poolside oasis. Custom painting and textures are through-out the home in the open floor plan. Recessed lighting and exquisite chandeliers finish off the warming tones. The Kitchen features distressed glazed wood cabinets with Granite Counter-tops, a natural colored tiled back-splash reflected on the Range hood. The Custom Kitchen is completed with a Butler's Pantry and custom built-in desk and shelves. The Kitchen & Butler's Pantry have all Stainless-Steel Appliances: Refrigerator, Gas Cook top, Dishwasher, Microwave, Wine Refrigerator, Ice Maker and Oven.
Location
State FL
County Escambia
Area 08 - Escambia County
Zoning Resid Single Family
Rooms
Kitchen First
Interior
Interior Features Fireplace 2+, Wet Bar
Appliance Cooktop, Dishwasher, Disposal, Microwave, Refrigerator W/IceMk, Stove/Oven Electric
Exterior
Exterior Feature Fireplace, Hot Tub, Patio Covered, Pool - Enclosed, Sprinkler System, Summer Kitchen
Garage Garage Attached
Garage Spaces 2.0
Pool Private
Utilities Available Public Sewer, Public Water
Private Pool Yes
Building
Lot Description Interior
Story 2.0
Structure Type Brick,Frame,Roof Dimensional Shg
Construction Status Construction Complete
Schools
Elementary Schools Ensley
Others
Assessment Amount $450
Energy Description AC - Central Elect,Heat Cntrl Electric
Financing Conventional,FHA,None,VA
Read Less
Want to know what your home might be worth? Contact us for a FREE valuation!

Our team is ready to help you sell your home for the highest possible price ASAP
Bought with Non Member Office (NABOR)






