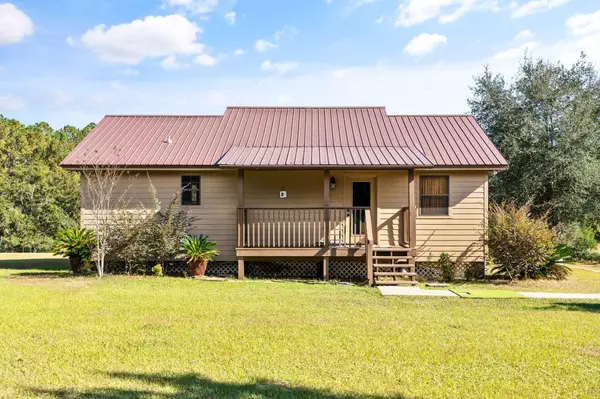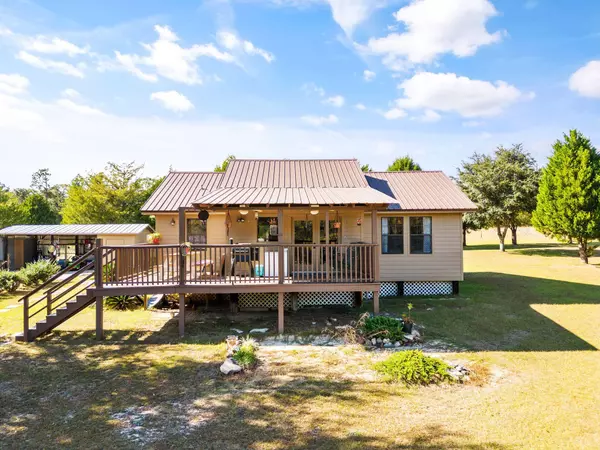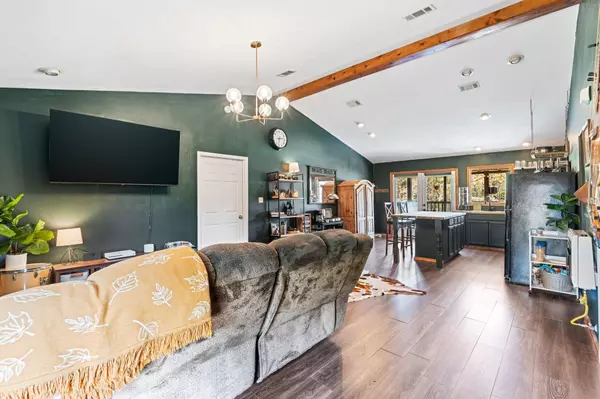$408,000
$415,000
1.7%For more information regarding the value of a property, please contact us for a free consultation.
845 Williams Road Defuniak Springs, FL 32433
2 Beds
2 Baths
1,056 SqFt
Key Details
Sold Price $408,000
Property Type Single Family Home
Sub Type Country
Listing Status Sold
Purchase Type For Sale
Square Footage 1,056 sqft
Price per Sqft $386
Subdivision Metes & Bounds
MLS Listing ID 909273
Sold Date 12/16/22
Bedrooms 2
Full Baths 1
Half Baths 1
Construction Status Construction Complete
HOA Y/N No
Year Built 2003
Annual Tax Amount $350
Tax Year 2021
Lot Size 30.000 Acres
Acres 30.0
Property Description
A rare gem in Walton County, come see this stunning 29+ acre property with a 1,056 sq ft move-in ready home and multiple outbuildings. For those who love the outdoors, look no further! At the end of a winding, county maintained, paved road sits a charming country style home, surrounded by a panorama of peaceful farmland & trees that give a sense of privacy. The home features an open floorplan, and has recently been updated. New kitchen, new floors and new paint throughout the home. You'll enjoy the large master bedroom with walk-in closet, and guest room & bathroom on opposite side of the home.
Location
State FL
County Walton
Area 23 - North Walton County
Zoning Agriculture,County,Horses Allowed,Resid Single Family
Rooms
Kitchen First
Interior
Interior Features Ceiling Vaulted, Floor Vinyl, Lighting Recessed, Newly Painted, Split Bedroom
Appliance Dishwasher, Disposal, Dryer, Refrigerator W/IceMk, Smoke Detector, Stove/Oven Gas, Washer
Exterior
Exterior Feature Patio Covered, Porch, Workshop, Yard Building
Pool None
Utilities Available Electric, Gas - Propane, Private Well, Septic Tank
Private Pool No
Building
Lot Description Survey Available
Story 1.0
Structure Type Foundation On Piling,Frame,Roof Metal,Siding CmntFbrHrdBrd,Trim Wood
Construction Status Construction Complete
Schools
Elementary Schools Paxton
Others
Energy Description AC - Central Elect,Ceiling Fans,Heat - Two or More,Water Heater - Elect
Financing Conventional,FHA,VA
Read Less
Want to know what your home might be worth? Contact us for a FREE valuation!

Our team is ready to help you sell your home for the highest possible price ASAP
Bought with True Coastal Realty PLLC






